Housing & Dining Services is committed to increasing water efficiency, conserving energy, managing waste, reusing materials and building or remodeling to achieve a Leadership in Energy and Environmental Design (LEED) Certified Buildings. The LEED certification, developed and monitored by the U.S. Green Building Council (USGBC), is used globally to evaluate the design, construction, operations, and maintenance of new or renovated buildings.
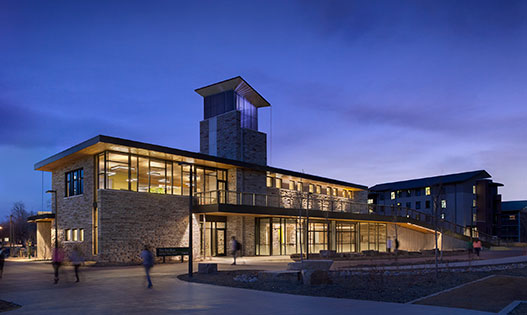
Laurel Village Pavilion - LEED Platinum
The Pavilion, located in the center of the Laurel Village, is the first building at CSU to be certified LEED platinum new construction by the United States Green Building Council (USGBC). The building features a passive ventilating system called a katabatic tower, a green sloped roof to reduce heat island effect, and garage doors to be opened in mild weather to provide fresh air.
The Pavilion includes an interior two story green wall, and the front desk features recycled, reused, and local materials including Wyoming driftwood fence, recycled aluminum flecks, and recycled newspaper strips. Additionally, The Spoke is located in the Pavilion, and provides bicycle maintenance and educational services to all University students, faculty and staff. Finally, the large conference room on the second floor is the headquarters for the Eco Leaders, student leaders and champions for sustainability within the residence halls and Aggie Village.
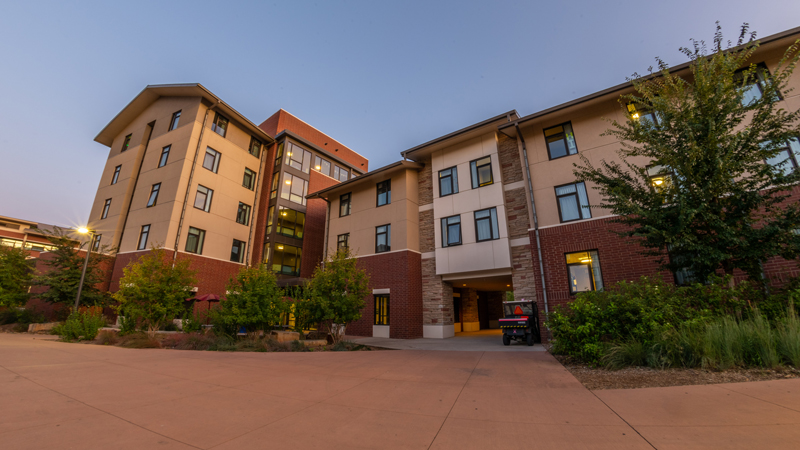
Laurel Village Piñon Hall – LEED Gold
Part of the Laurel Village complex, Piñon Hall was certified LEED Gold in 2014. This residence hall includes energy efficient faucets and shower heads that reduce water use by 2,198,000 gallons a year! The carpet includes recycled materials, and the entryway floors are made of 100% recycled materials sourced from aircraft and truck tires. Piñon contains a large classroom with an open area in the middle featuring solar tubes that provide plenty of natural light as do the large windows. Piñon hall has natural daylighting and views to the outside in 75% of the areas in the complex.
Outside the building is a stone seating area, separated by vine-covered metal screens in the spring and summer time. These outdoor living screens create a private outdoor spaces for students to study and socialize, while also connecting with nature near student living spaces.
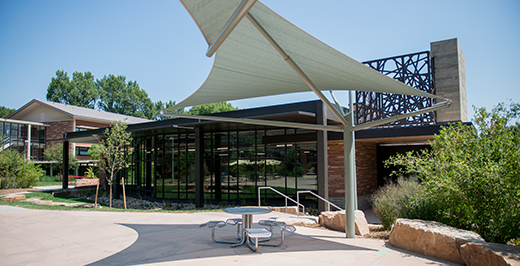
Corbett Lobby and The Foundry - LEED Gold
In 2019, the Corbett lobby and dining center (renamed The Foundry) was renovated to earn a LEED Gold certification for Interior Design and Construction: Commercial Interiors.
The lobby now includes a community kitchen where students have a large and bright space to gather, learn, and cook personal meals. The Foundry also hosts a private dining area, the Pawnee Grassland Dining Room, named after a protected area and features artwork and photographs of the historical Grassland, as well as Native American regalia. Inspired by a food hall concept combined with an all-you-care-to-eat campus dining center, the Foundry contains Theory – a pop up menu in a reclaimed shipping container, Root – plant forward options with a salad bar featuring on-campus grown lettuce, and Kosher Bistro – the only kosher-certified eatery in Larimer County.
The construction process included a demolition waste management plan, and the current facility includes storage and collection of recyclable materials and well as bicycle parking and access to alternative transportation. The facility also contains energy efficient appliances and enhanced refrigerant management plans. Efficient faucets and toilets decrease water use by 35%, and the facility is powered by green power.
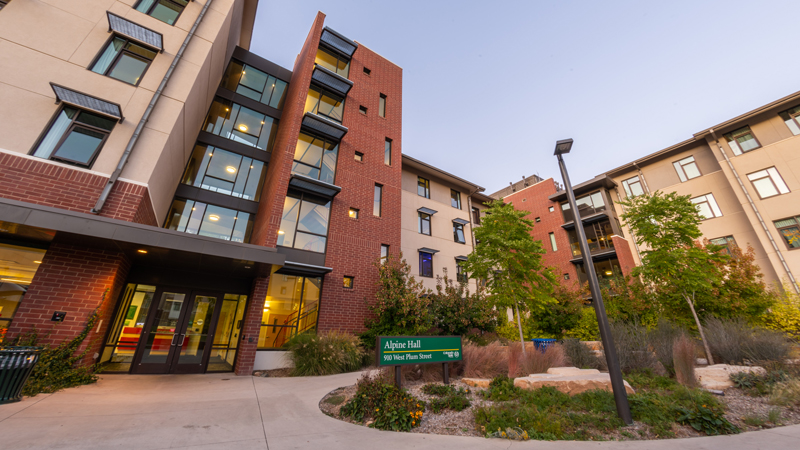
Laurel Village Alpine Hall – LEED Gold
Completed in Fall 2014, Alpine Hall is located in the Laurel Village complex and features local stone, recycled materials, low VOC paints, and easy access to alternative transportation. This hall includes recycled content carpet and entryway floors made from 100% post-consumer recycled material from truck and aircraft tires. Energy efficient faucets and showerheads reduce water use by 2,417,000 gallons per year.
Alpine Hall is home to the College of Natural Sciences Learning Community, as well as many Year 2 students. With a large spiral staircase to encourage physical activity, and large windows throughout the building, Alpine is a popular and sustainable residence hall in Laurel Village.
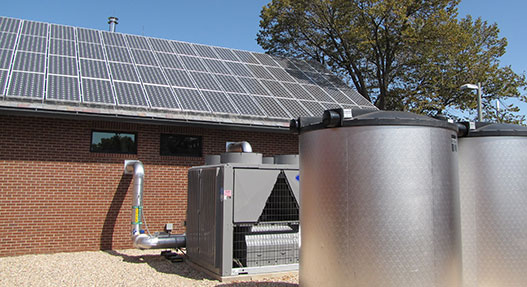
Durrell Center - LEED Gold
The Durrell Center is a LEED Gold commercial interior certified building and earned this certification in 2014.
The Durrell Center features solar tubes, a solar-ready roof, high efficiency appliances, LED cabinets and coolers, as well as pulpers to reduce the volume of food waste. Additionally, Durrell Center is central to multiple alternative transportation stops, and includes bicycle parking and changing rooms. The Center includes low emitting materials such as adhesives, sealants, paints, coatings, wood and furniture, and was renovated in 2012 using existing structural materials as well as recycled and regional materials.
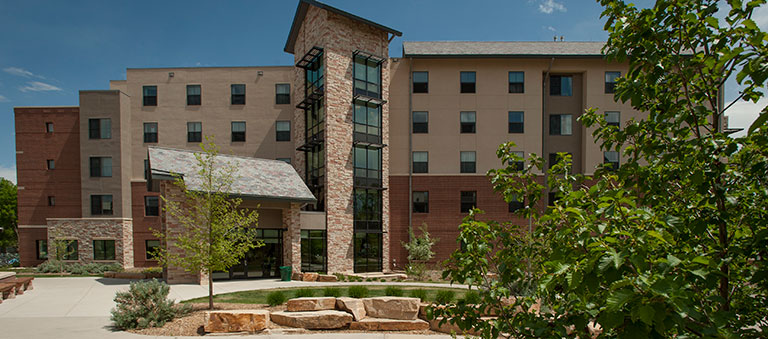
Academic Village Aspen Hall - LEED Gold
In 2010, Aspen Hall became the first residence hall on campus to be certified as a LEED GOLD new construction building by the United States Green Building Council (USGBC). Aspen Hall contains a thermal plant that cools the building by generating ice at night (when electricity rates are low) and melting that ice during the day. The thermal plant features solar panels that have produced over 81 megawatts of renewable energy since 2010. Additionally, 90% of spaces within the residence hall have daylight exposure and views, which has been shown to increase productivity. The building also features efficient water saving shower heads, faucets and toilets to decrease water use within the building by 30%.
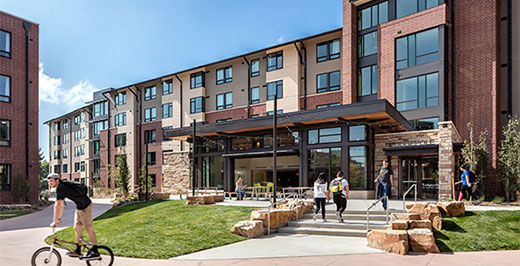
Aggie Village Apartments: Cottonwood, Lodgepole and Walnut – LEED Gold
Opened in Fall 2016 with LEED Gold certifications, Cottonwood, Lodgepole and Walnut make up the Aggie Village Apartments. These apartment buildings were constructed on the site of the old Aggie Village, and 66% of materials from its’ deconstruction were diverted from the landfill to be recycled, reused, or crushed to create road base. These apartments provide easy access to alternative transportation options, and the creation of an underground bike path ensures a safe way to get to campus from the south. High solar reflectance index asphalt roof shingles reduce the urban heat island effect and the exterior light fixtures are designed to reduce light pollution.
All apartment buildings were constructed using regional materials. The Lodgepole lobby contains recycled wood from trees that were killed by the pine beetle, and the Walnut lobby contains recycled wood from diseased trees on campus. Cottonwood contains Folsom Point arrowheads based on arrowheads historically found in this area. In all apartments, low VOC paints were used as well as efficient HVAC systems and plumbing fixtures. Efficient shower heads, faucets, toilets and landscaping helps to decrease water use in and around the apartment buildings.
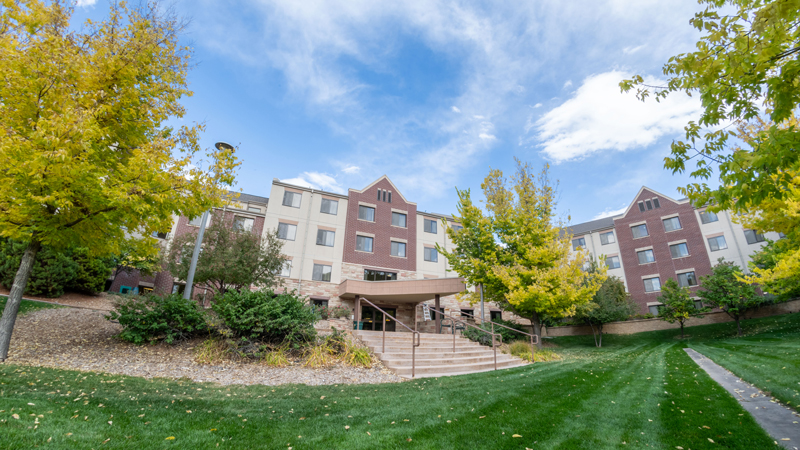
Summit Hall - LEED Gold
Summit Hall is the first building at CSU to achieve a LEED for existing buildings and operation maintenance certification.
To achieve this Gold certification, Summit Hall purchased e-clothes (which help reduce chemicals used in the building for cleaning), implemented a green purchasing policy, and provided green cleaning training for environment services staff. Summit Hall is powered by both on-site and off-site renewable energy, and installed aerators to help decrease water consumption.
Additionally, the hall provides access to alternative transportation and bicycle parking. To achieve the certification, Summit Hall committed to protect and restore open habitat around the residence hall.
On-Site Solar Arrays
- Braiden, Edwards, and Parmelee have solar arrays that produce 300kW of renewable electricity each year.
- The arrays were installed through a partnership with The Atmospheric Conservancy, City of Fort Collins, and Colorado State University.
Braiden and Parmelee 4th floor Renovations
- This project reused 98% of the existing structure in the renovation, giving these older residence halls an updated look without generating added waste.
- A high efficiency heating and cooling system will be installed as part of the renovation, as well as, higher rated insulation (R-25) and more energy efficient windows to lower operating and utility cost.
- Xeriscaping and additional bike racks will be added to promote alternative transportation.
- In the summer of 2014, Braiden Hall was equipped with its own on site solar. The solar will provide 100 kWh worth of energy for the building.
Edwards and Ingersoll Exterior Renovations
- In 2010, Edwards and Ingersoll halls were given an exterior retrofit.
- This included new exterior walls, windows, and energy efficient insulation, which increased the energy efficiency of the building by 300%.
- Steam heat costs in both halls were reduced by over 50% during the first three months after renovations (equivalent to $20,000 per building over the three-month period).
Ultra Low-Flow Shower Heads
- A total of 731 ultra-flow shower heads were installed July 31st, 2011 in Braiden, Parmelee, Corbett, and Summit halls, and in South Aggie Apartments.
- The calculated water savings on an annual basis is 2.3M gallons of water, resulting in an annual savings of $10,300 in water/wastewater costs and another $13,482 in avoided fuel costs.