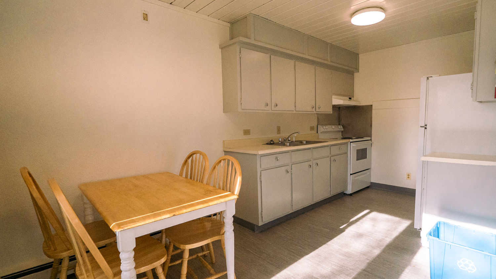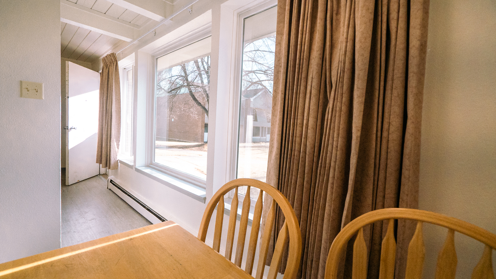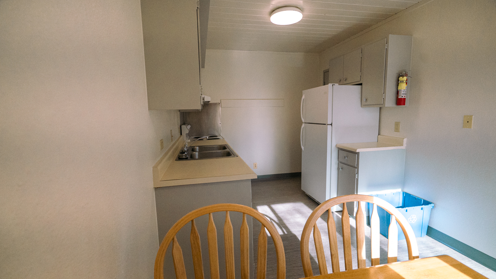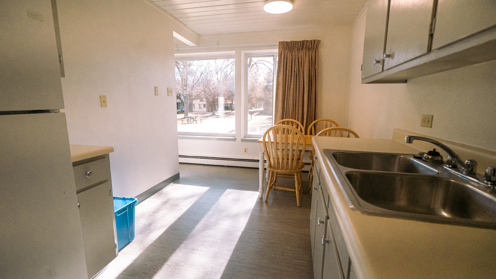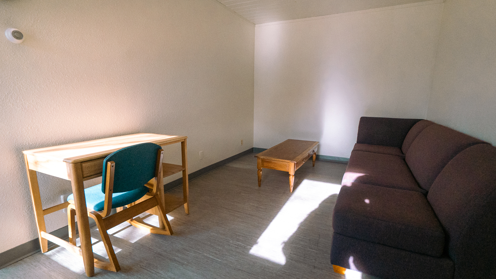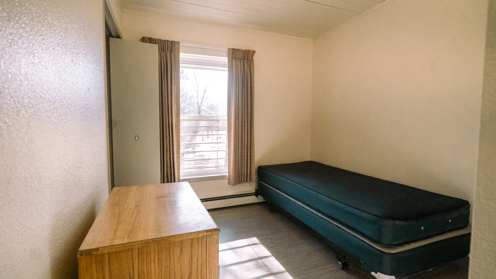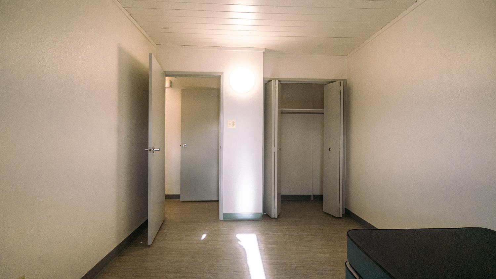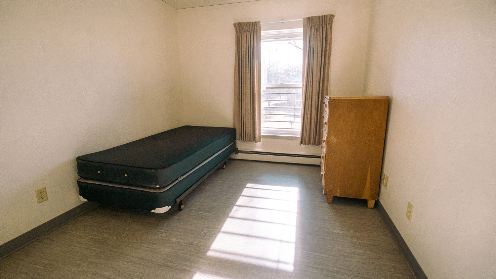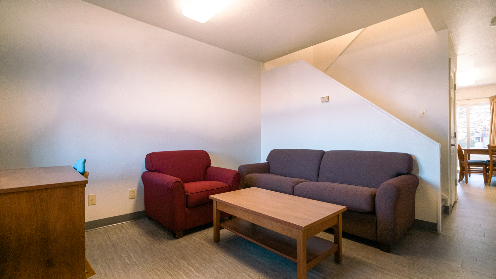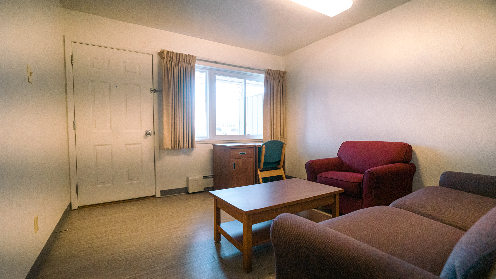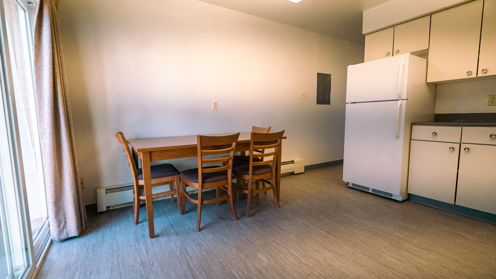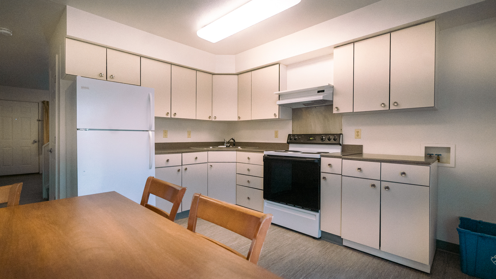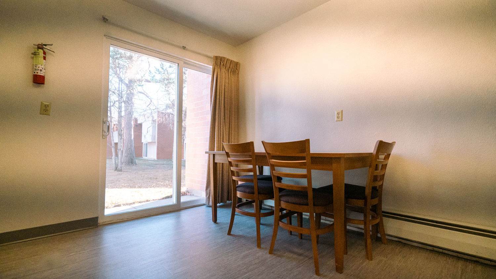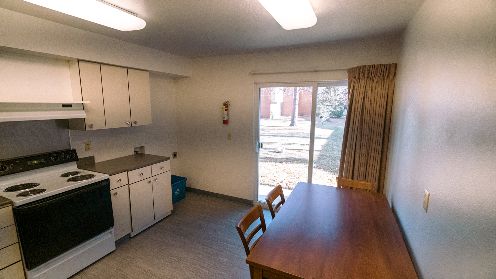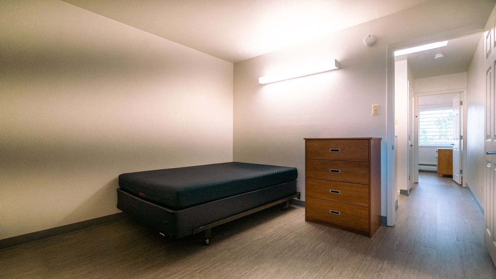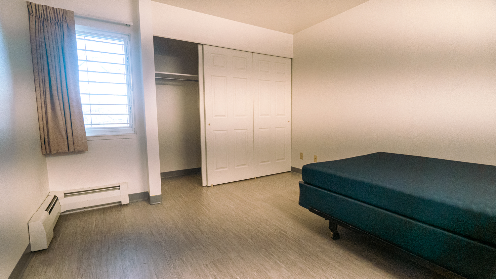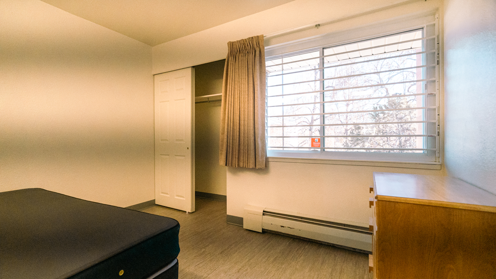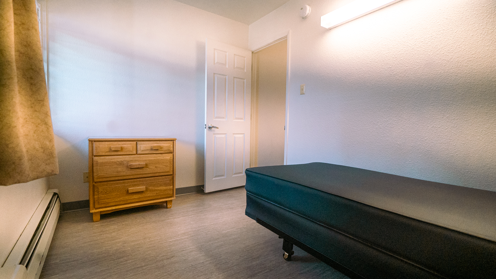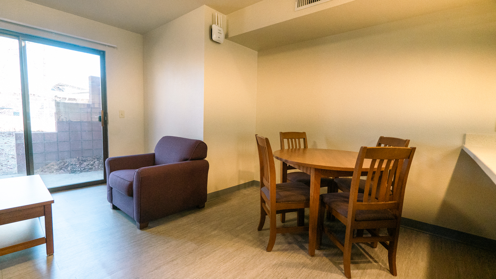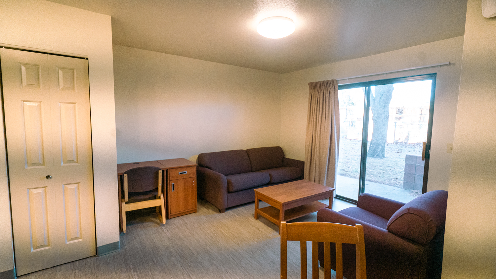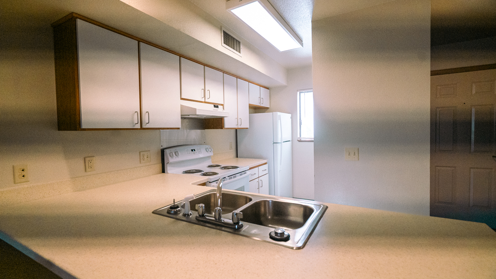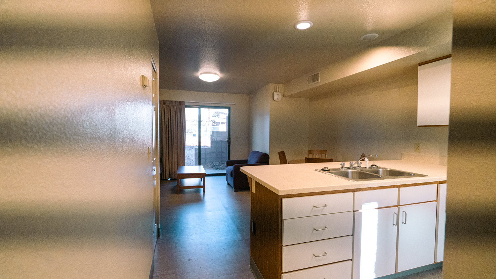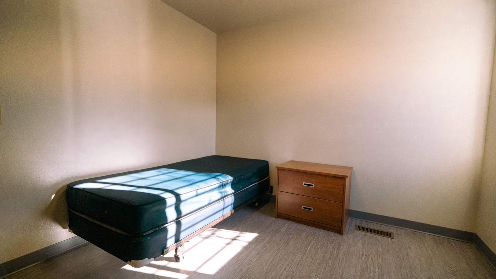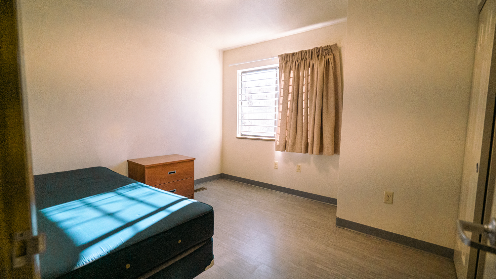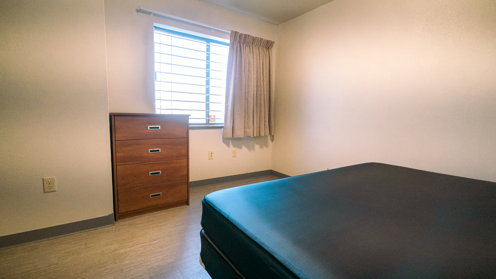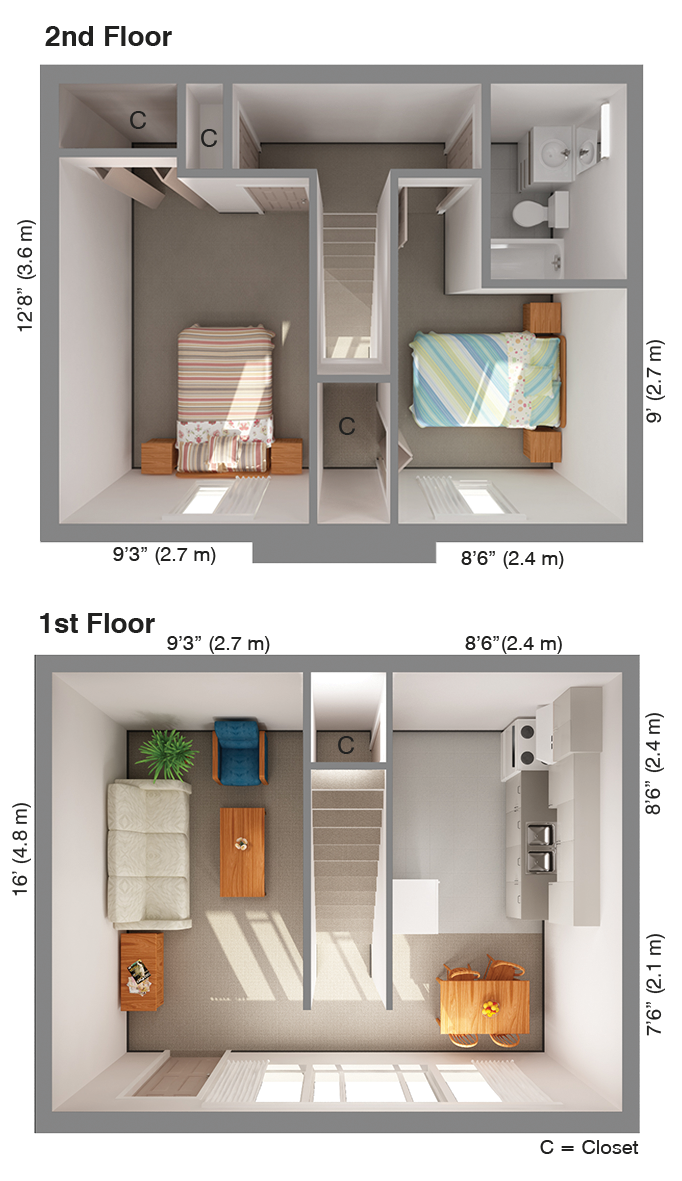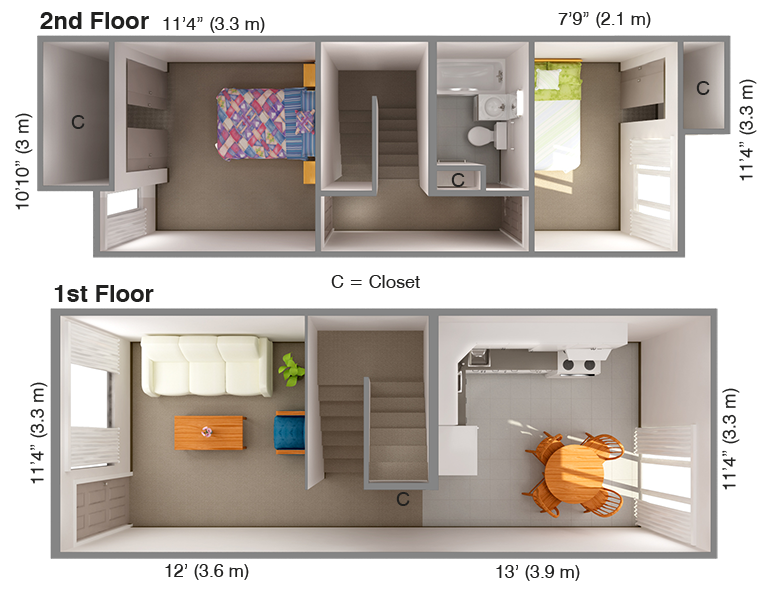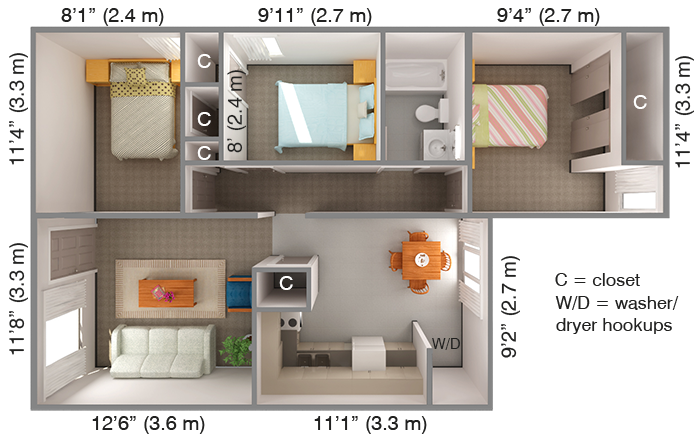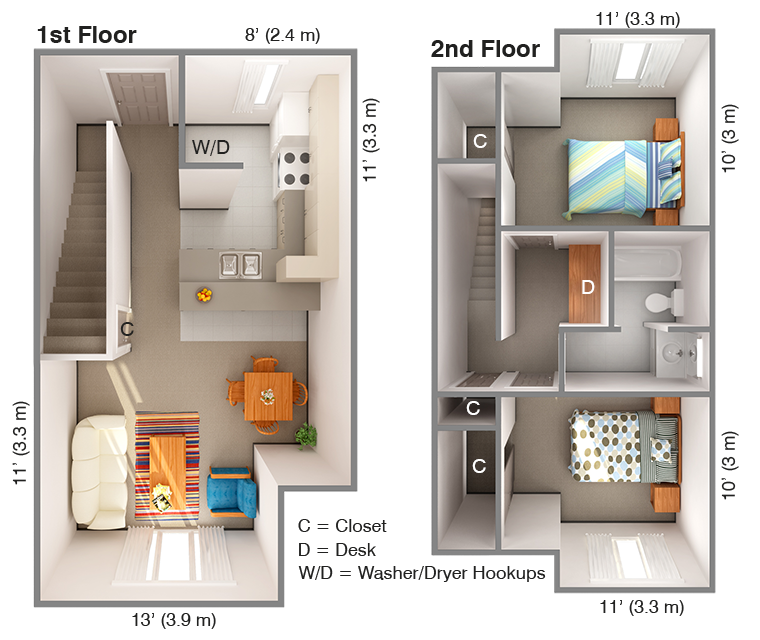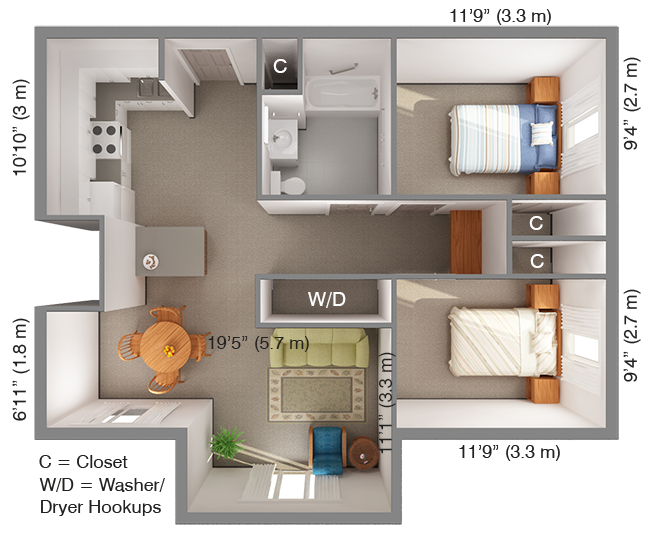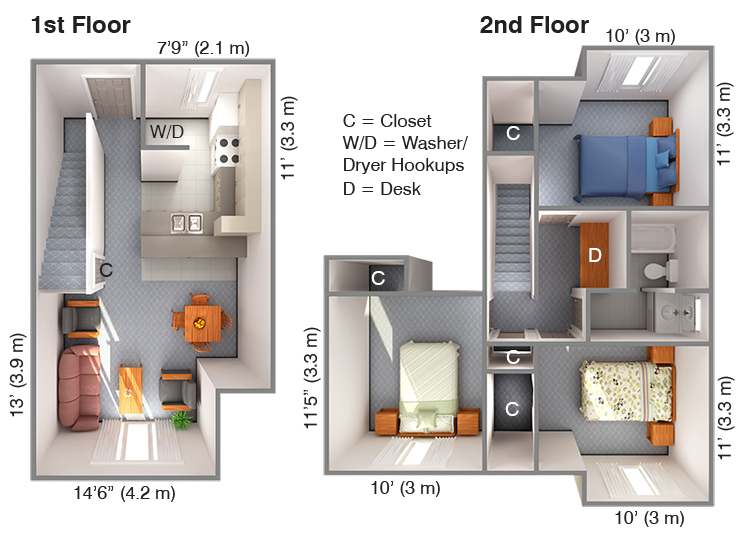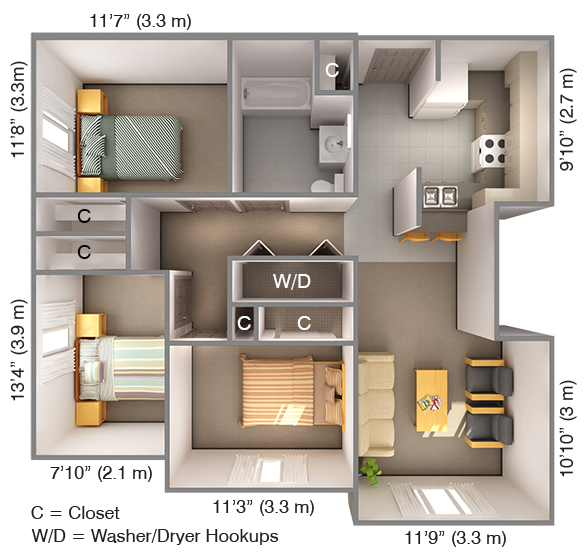University
Village
University Village offers apartments in an academically supportive, family environment for students who are interested in living in an interactive community of over 1,500 residents. Limited transitional housing may be available for post-doctoral fellows, visiting scholars, faculty, and staff. Ongoing children and teen programs, as well as social and educational events for adults, help establish University Village as a desirable living/learning environment for the whole family.
Apartment Features
Family Housing for Undergraduates Over 21 Years Old and Graduate Students
Furnished or Unfurnished Apartments (Linens, Cookware, & Small Applicances Not Included)
All Utilities Included Along With Wireless Internet
Lease Terms End on May 31 Each Year
2 or 3 Bedroom Units with 1 or 2 Floors
Wheelchair Accessible Units (Limited)
Resident and Family Focused Programming
Within Walking Distance of Main Campus and Public Transportation
On-Site Permit Parking Available
Customer-First Service Front Desk
Family Friendly
Community Center & Kitchen
Playground Equipment
Laundry Facilities in Community Center
Explore Units
Floor Plans
